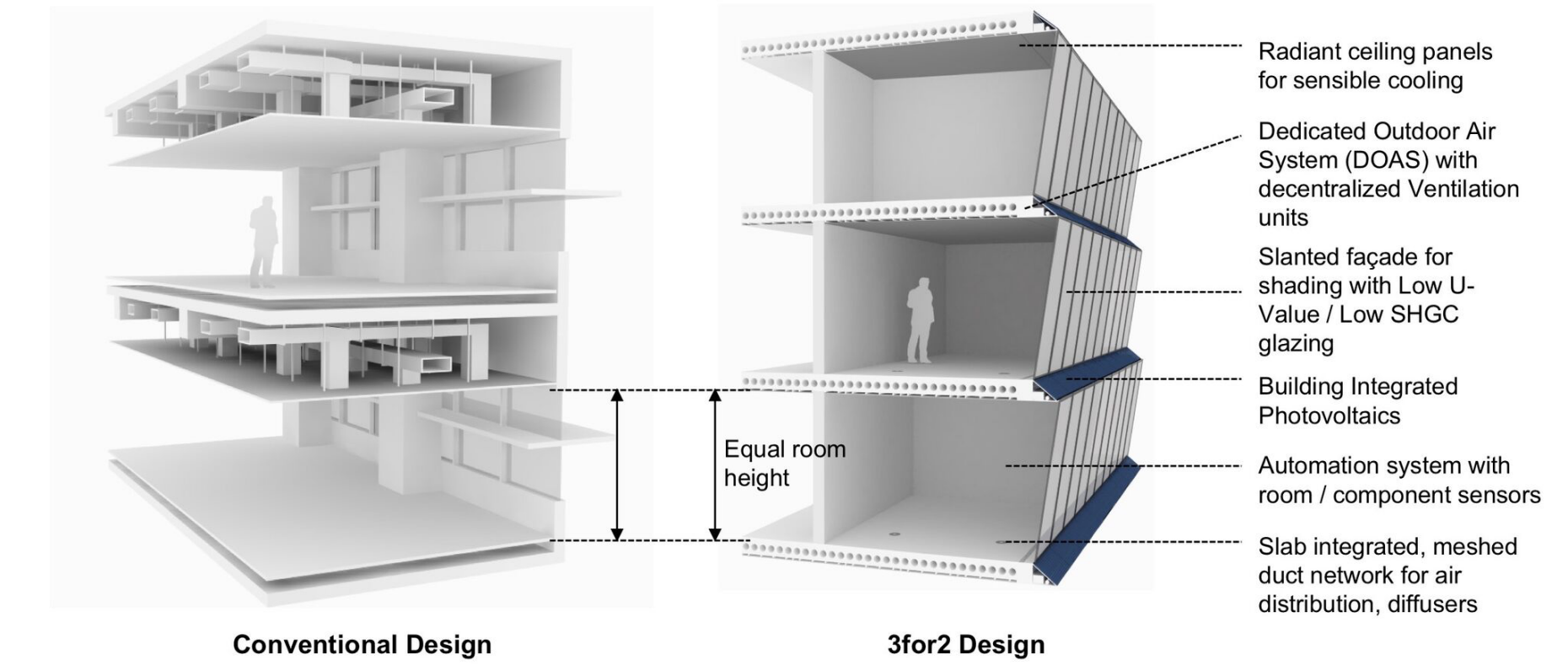3for2 Beyond Efficiency – a new holistic design concept for tall office buildings in hot and humid climate zones
At Singapore-ETH Centre’s Future Cities Laboratory the Chair of Architecture and Building Systems conducts research on efficient technologies and planning concepts for emission-free buildings and cities, taking the particular spatial and climatic challenges of Singapore into account. 3for2 Beyond Efficiency is an example of a novel office building design concept.
In new commercial buildings in Singapore, up to one third of the enclosed volume is occupied by technical systems and structural elements. The 3for2 concept reduces this space consumption, at the same time, raising user comfort and increasing energy efficiency. It allows to build up to three floors in the space of two – hence 3for2.
The main components of the concept:
- To split cooling and dehumidifying. Instead of using cold and dry air for both, we distinguish between removing heat from the building interior and removing moisture from the air coming from outside. Separating the functions lowers the amount of electricity required.
- To use water instead of air for heat transport. Water has a greater heat capacity than air, which allows for smaller, more effective pipes that can be integrated into the construction. Extensive false ceilings and floors become unnecessary.
- To use small, decentralized ventilation units instead of a single central unit. Decentralized units – integrated into the facade or the floor – transport outside air into the building, dehumidifying it and blowing it into individual rooms. Air distribution through the building becomes unnecessary.
3for2 was first implemented in early 2016 on the UWC Campus in Singapore. A 550-square-metre office space was equipped with chilled ceilings, façade-integrated decentralized ventilation units, and over 1000 sensors connected to a building automation system. Based on the gathered data, research on novel controls, systems optimization and operational data analysis will be conducted.
Project Partner: Siemens Building Technologies, United World College South East Asia, TROX Technik GmbH
The ESC member involved in this project is Prof. Arno Schlüter, head of the Chair for Architecture and Building Systems. The Chair of Architecture and Building Systems (A/S) researches on active and passive systems for the energy supply and climate control of buildings.

